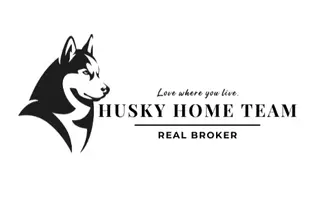$335,000
For more information regarding the value of a property, please contact us for a free consultation.
7004 Eagle Vail Drive Plano, TX 75093
2 Beds
2 Baths
1,348 SqFt
Key Details
Property Type Townhouse
Sub Type Townhouse
Listing Status Sold
Purchase Type For Sale
Square Footage 1,348 sqft
Price per Sqft $248
Subdivision Pasquinellis Parker Estates Ph
MLS Listing ID 20930904
Sold Date 06/25/25
Style Traditional
Bedrooms 2
Full Baths 1
Half Baths 1
HOA Fees $370/mo
HOA Y/N Mandatory
Year Built 2001
Annual Tax Amount $5,738
Lot Size 2,744 Sqft
Acres 0.063
Property Sub-Type Townhouse
Property Description
Beautiful town home in the heart of Plano offering a low-maintenance lifestyle. The perfect location that is within walking distance of Presbyterian Hospital and Arbor Hills Nature Preserve which offers scenic walking trails and a playground. The home has an open concept with soaring ceilings, has plenty of natural light and is perfect for entertaining. A large window in the living area brings the outside in with a view of the beautiful patio area. The upstairs has 2 bedrooms, an updated bathroom, and a loft that can be used as an office, second living area or a playroom. A community pool is around the corner and the perfect place to cool down on a warm summer day. The HOA takes care of the lawn maintenance and common areas. The location has easy access to Dallas North Tollway, George Bush (190) and Sam Rayburn Tollway (121). The perfect location that is minutes away to Legacy, Legacy West, The Star, Grandscape and StoneBriar Mall providing many options for fabulous dining and shopping experiences. All furniture is available complimentary with an acceptable offer. You don't want to miss this one!!
Location
State TX
County Denton
Community Community Pool
Direction GPS
Rooms
Dining Room 1
Interior
Interior Features Decorative Lighting, High Speed Internet Available, Loft
Heating Central
Cooling Central Air
Flooring Carpet, Wood
Appliance Dishwasher, Disposal, Electric Cooktop
Heat Source Central
Exterior
Garage Spaces 2.0
Fence Wood
Community Features Community Pool
Utilities Available City Sewer, City Water, Community Mailbox
Roof Type Composition
Total Parking Spaces 2
Garage Yes
Building
Story Two
Foundation Slab
Level or Stories Two
Structure Type Brick
Schools
Elementary Schools Indian Creek
Middle Schools Arbor Creek
High Schools Hebron
School District Lewisville Isd
Others
Restrictions Deed
Ownership See agent
Financing Conventional
Read Less
Want to know what your home might be worth? Contact us for a FREE valuation!

Our team is ready to help you sell your home for the highest possible price ASAP

©2025 North Texas Real Estate Information Systems.
Bought with Donovan Tubbs • Real Broker, LLC

