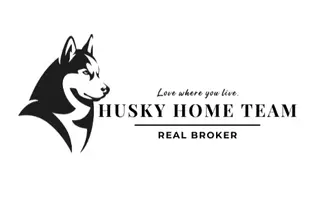8550 Trace Ridge Parkway Fort Worth, TX 76244
4 Beds
2 Baths
2,235 SqFt
UPDATED:
Key Details
Property Type Single Family Home
Sub Type Single Family Residence
Listing Status Active
Purchase Type For Sale
Square Footage 2,235 sqft
Price per Sqft $133
Subdivision Trace Ridge Add
MLS Listing ID 21010234
Style Traditional
Bedrooms 4
Full Baths 2
HOA Fees $500/ann
HOA Y/N Mandatory
Year Built 1999
Annual Tax Amount $7,689
Lot Size 7,710 Sqft
Acres 0.177
Property Sub-Type Single Family Residence
Property Description
Step inside to discover a bright, open layout with vaulted ceilings and engineered wood flooring throughout the main living areas. The oversized kitchen is perfect for both cooking and entertaining, offering abundant cabinets, expansive counter space, a large island, walk-in pantry, and a gas cooktop. The kitchen overlooks a sunny breakfast nook and the inviting living room with a cozy wood-burning fireplace—ideal for everyday living and hosting guests.
The private primary suite is a restful retreat with dual sinks, a garden tub, separate shower, and walk-in closet. Three additional bedrooms offer flexibility for family, guests, or a home office. Step outside to the covered rear patio, perfect for relaxing evenings or morning coffee. Additional highlights include solar panels, a 2-car garage, wood privacy fencing, and a well-maintained community with an HOA that includes full use of its amazing amenities.
Enjoy all the perks of a great location paired with function and flow inside. Come see what makes this home truly special!
Location
State TX
County Tarrant
Community Community Pool, Park, Playground
Direction From 35W you will exit Tarrant Parkway. Go East, and then take a left on Trace Ridge. The home is on the corner across from the community park and pool
Rooms
Dining Room 2
Interior
Interior Features Cable TV Available, Eat-in Kitchen, High Speed Internet Available, Kitchen Island, Open Floorplan, Pantry, Vaulted Ceiling(s), Walk-In Closet(s)
Heating Central, Natural Gas
Cooling Ceiling Fan(s), Central Air
Flooring Engineered Wood
Fireplaces Number 1
Fireplaces Type Wood Burning
Appliance Dishwasher, Disposal, Gas Cooktop, Microwave
Heat Source Central, Natural Gas
Laundry Electric Dryer Hookup, Utility Room, Full Size W/D Area, Washer Hookup
Exterior
Exterior Feature Covered Patio/Porch
Garage Spaces 2.0
Fence Wood
Community Features Community Pool, Park, Playground
Utilities Available Cable Available, City Sewer, City Water
Roof Type Composition
Total Parking Spaces 2
Garage Yes
Building
Lot Description Corner Lot
Story One
Foundation Slab
Level or Stories One
Structure Type Brick
Schools
Elementary Schools Lonestar
Middle Schools Hillwood
High Schools Central
School District Keller Isd
Others
Ownership Bank Owned
Acceptable Financing Cash, Conventional
Listing Terms Cash, Conventional
Virtual Tour https://www.propertypanorama.com/instaview/ntreis/21010234






