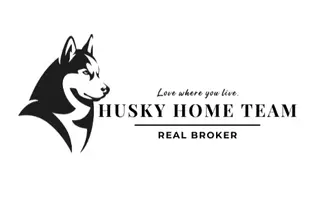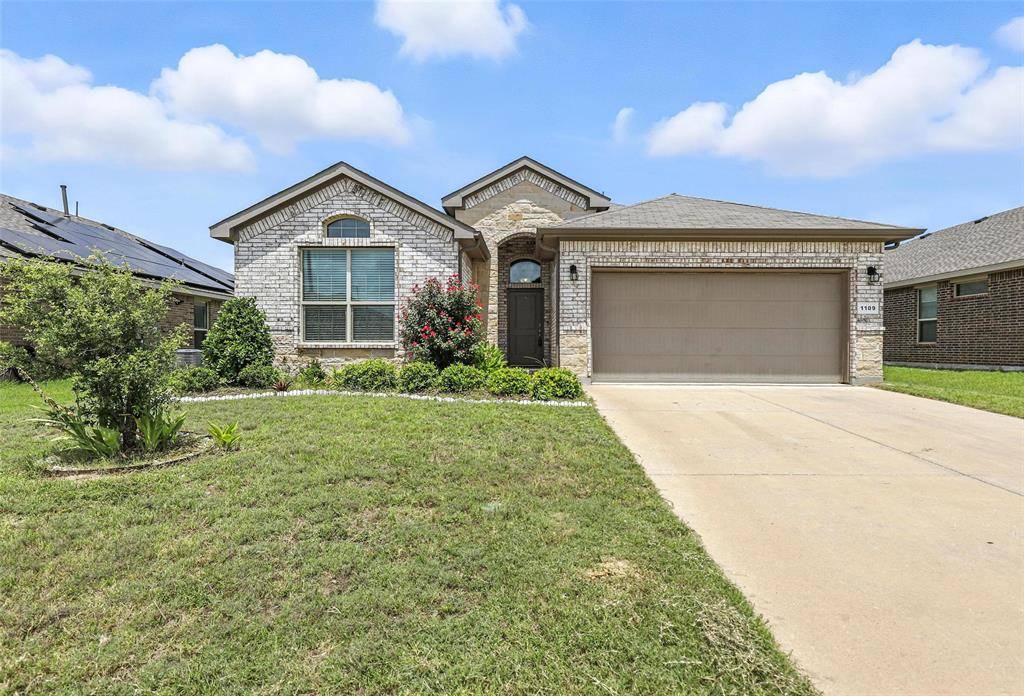1109 Sausalito Trail Cleburne, TX 76033
4 Beds
2 Baths
1,791 SqFt
OPEN HOUSE
Sun Jul 20, 1:00pm - 4:00pm
UPDATED:
Key Details
Property Type Single Family Home
Sub Type Single Family Residence
Listing Status Active
Purchase Type For Sale
Square Footage 1,791 sqft
Price per Sqft $161
Subdivision Belclaire Ph Ii
MLS Listing ID 21005644
Style Traditional
Bedrooms 4
Full Baths 2
HOA Fees $400/ann
HOA Y/N Mandatory
Year Built 2020
Annual Tax Amount $6,611
Lot Size 7,492 Sqft
Acres 0.172
Property Sub-Type Single Family Residence
Property Description
This beautifully maintained 4-bedroom, 2-bathroom home in the desirable Belle Lagos neighborhood offers the perfect blend of comfort, functionality, and style. BRAND NEW ROOF!
Step inside to a spacious open-concept layout featuring a large living room, a designated dining area, and a modern kitchen with ample cabinetry, a walk-in pantry, and sleek finishes throughout. Natural light flows through every corner, highlighting the clean lines and thoughtful design of this single-story floor plan.
The primary suite is tucked away for privacy and includes a generous walk-in closet and an en-suite bath. Three additional bedrooms offer plenty of space for family, guests, or a home office.
Outside, enjoy the curb appeal of a brick exterior and a well-manicured front yard, with a two-car garage and wide driveway for plenty of parking.
This home is conveniently located just minutes from local schools, shopping, dining, and parks — offering both a peaceful neighborhood feel and easy access to everything you need
Location
State TX
County Johnson
Community Curbs, Fishing, Park, Playground
Direction Take FM917 W and FM2280 S to Country Club Rd in Cleburne,Take Heritage Pkwy, FM917 W, FM2280 S and US-67 BUS S E Henderson St to Country Club Rd in Cleburne,Continue on Country Club Rd. Drive to Sausalito Trl
Rooms
Dining Room 1
Interior
Interior Features Eat-in Kitchen, Granite Counters, Open Floorplan, Pantry, Walk-In Closet(s)
Flooring Carpet, Ceramic Tile
Appliance Gas Cooktop, Microwave
Laundry Electric Dryer Hookup, Full Size W/D Area
Exterior
Exterior Feature Covered Deck
Garage Spaces 2.0
Carport Spaces 4
Fence Wood
Community Features Curbs, Fishing, Park, Playground
Utilities Available City Sewer, City Water
Roof Type Composition
Total Parking Spaces 2
Garage Yes
Building
Story One
Foundation Slab
Level or Stories One
Structure Type Brick,Siding
Schools
Elementary Schools Gerard
Middle Schools Ad Wheat
High Schools Cleburne
School District Cleburne Isd
Others
Ownership see tax
Acceptable Financing Cash, Conventional, FHA, VA Assumable
Listing Terms Cash, Conventional, FHA, VA Assumable
Virtual Tour https://www.propertypanorama.com/instaview/ntreis/21005644






